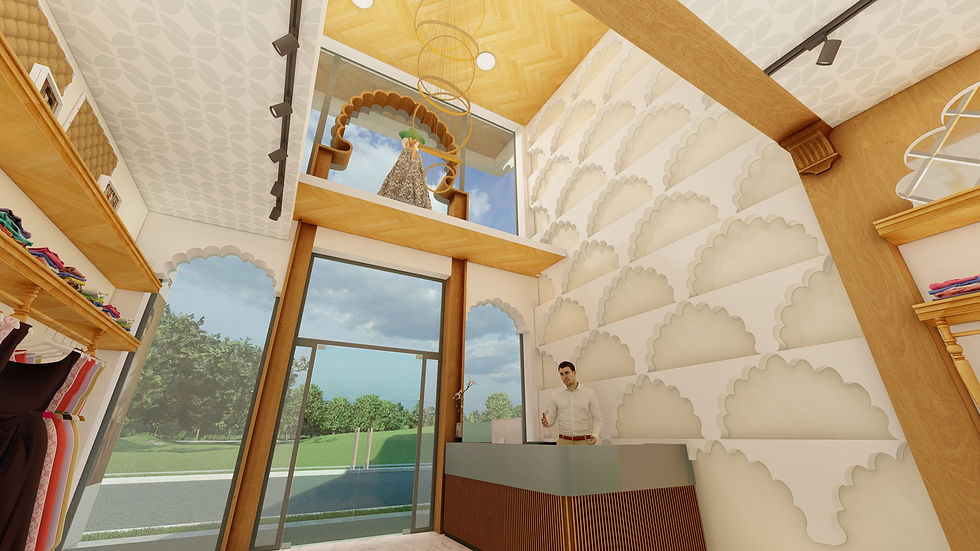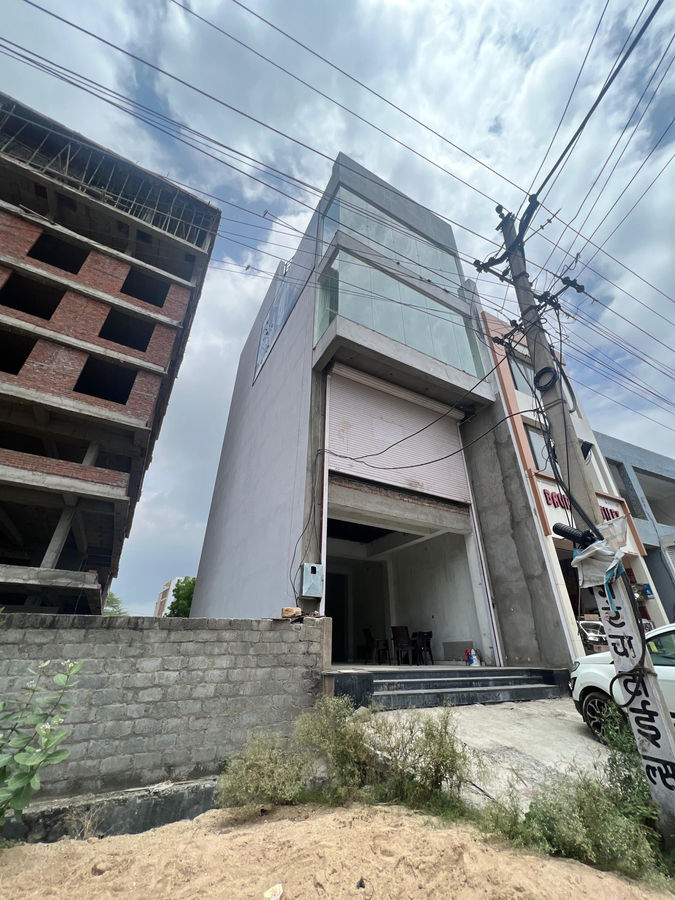
Clothing Store Project
Location:
Udaipur, Rajasthan, India.
Date:
2024
Designer:
Ar. Fahad Khan
Type:
Commercial Project
Our design for the three-floor women’s clothing store in Udaipur seamlessly blends the rich heritage of Rajasthani traditional architecture with contemporary design elements, creating a unique and inviting shopping experience. The store’s design emphasizes elegance, functionality, and cultural authenticity, making it a standout destination for fashion enthusiasts.
Exterior: The store's façade is a contemporary interpretation of a traditional Rajasthani architecture inspired store, with arched windows, ornate detailing, and a combination of wood and cool marble. The entrance is flanked by easily visible interiors, welcoming customers into a world where history and modernity coexist.
Entrance & Double-Height Space:Upon entering the store, customers are greeted by a breathtaking half double-height space. This grand entrance area is designed to evoke a sense of openness and luxury, with a double heighted feature wall designed using repetitive rajasthani arches, adding a touch of regal charm.
Display & Shelving:The ground floor features clothing displayed on both side walls. Custom-designed arched display spaces with beveled mirror behind it and wooden shelves echo the traditional materials used in Rajasthani architecture. Above the hanging clothes, elegantly crafted shelves hold accessories and additional garments, creating a layered and visually appealing display.
Central Sitting Area:At the center of the ground floor is a comfortable sitting area, designed for customers to relax and interact. Plush seating, inspired by traditional Rajasthani cushions, provides a cozy spot. A large mirror is strategically placed near the sitting area, enhancing the sense of space and allowing customers to view themselves in the outfits.
Back of the Store:Moving towards the back, customers find the lift and staircase conveniently placed in the corner. This layout ensures easy vertical movement throughout the store without disrupting the flow of the shopping experience.
Trial Room & Signage:The trial room is centrally located between the lift and staircase. Its walls are adorned with contemporary signage, detailing the descriptions of each floor and guiding customers through the store. The signage design incorporates traditional motifs with modern typography, ensuring clear communication while maintaining aesthetic harmony.
Upper floors: The Upper floors continues the blend of tradition and modernity with open display areas for exclusive and premium collections and offers a more intimate shopping experience. Niche displays and mannequins showcase the latest trends while designed with luxurious finishes and traditional Rajasthani elements, providing a personalized and exclusive service to high-end customers.
Lighting: Ambient lighting is achieved through traditional lanterns and chandeliers, while modern LED fixtures highlight specific display areas. The interplay of light and shadow creates a warm and inviting atmosphere throughout the store.
In summary, the architectural design of this women's clothing store in Udaipur is a testament to the timeless beauty of Rajasthani architecture, thoughtfully integrated with contemporary design principles to create a shopping experience that is both culturally rich and refreshingly modern.
More Pictures












